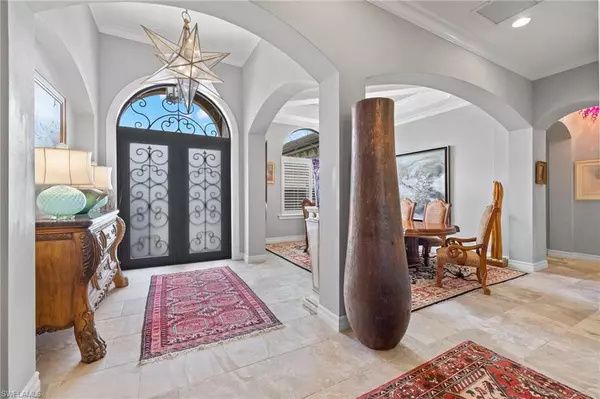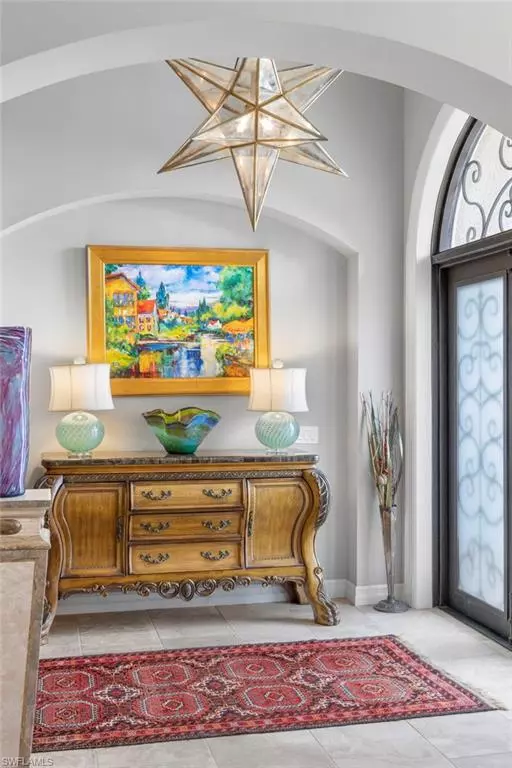For more information regarding the value of a property, please contact us for a free consultation.
Key Details
Sold Price $1,595,000
Property Type Single Family Home
Sub Type Ranch,Single Family Residence
Listing Status Sold
Purchase Type For Sale
Square Footage 3,128 sqft
Price per Sqft $509
Subdivision Mossy Glen
MLS Listing ID 223026433
Sold Date 09/21/23
Bedrooms 3
Full Baths 3
HOA Y/N No
Originating Board Naples
Year Built 2014
Annual Tax Amount $7,612
Tax Year 2022
Lot Size 0.374 Acres
Acres 0.374
Property Description
This exquisite estate home has it all. Sitting high & dry boasting 3,120 sq ft of living area - including 3 bedrooms+ den, 3 baths & a 3 car garage. This sprawling single story home is situated on an oversized, desirable lot with a private, preserve setting.The large gourmet kitchen complete with custom cabinetry, walk-in-pantry, gas stove & top of the line GE Monogram appliances is a chef's delight. The Luxurious Master bedroom boasts wood flooring, custom closets & a spacious Master bath provides a tranquil end to any day. The outdoor living area features a breathtaking pool & spa. Grill away on your large outdoor kitchen. All while overlooking a beautiful, private Preserve view and the 14th fairway.Shadow Wood Preserve is an intimate, Master planned community nestled between the Estero Bay Nature Preserve & Historic Mullock Creek. The Commons Club (TCC) Gold Membership with Beach Club amenity is available with this house. Avoid wait list! Pickle ball, tennis courts, and Bocce ball courts are additional active amenities with active leagues. Available to utilize both in SWP and the Brooks.
Location
State FL
County Lee
Area Shadow Wood Preserve
Zoning RPD
Rooms
Dining Room Breakfast Bar, Eat-in Kitchen, Formal
Interior
Interior Features Built-In Cabinets, Cathedral Ceiling(s), Custom Mirrors, Foyer, Laundry Tub, Pantry, Smoke Detectors, Walk-In Closet(s), Wet Bar, Window Coverings
Heating Central Electric
Flooring Tile, Wood
Equipment Auto Garage Door, Dishwasher, Disposal, Dryer, Microwave, Range, Refrigerator/Freezer, Smoke Detector, Washer, Wine Cooler
Furnishings Furnished
Fireplace No
Window Features Window Coverings
Appliance Dishwasher, Disposal, Dryer, Microwave, Range, Refrigerator/Freezer, Washer, Wine Cooler
Heat Source Central Electric
Exterior
Exterior Feature Screened Lanai/Porch
Parking Features Attached
Garage Spaces 3.0
Pool Below Ground, Concrete, Equipment Stays
Community Features Fishing, Sidewalks, Street Lights, Tennis Court(s), Gated, Golf
Amenities Available Barbecue, Bike And Jog Path, Bocce Court, Community Room, Fishing Pier, Internet Access, Shuffleboard Court, Sidewalk, Streetlight, Tennis Court(s), Underground Utility
Waterfront Description None
View Y/N Yes
View Golf Course
Roof Type Tile
Total Parking Spaces 3
Garage Yes
Private Pool Yes
Building
Lot Description Regular
Building Description Concrete Block,Stucco, DSL/Cable Available
Story 1
Water Central
Architectural Style Ranch, Single Family
Level or Stories 1
Structure Type Concrete Block,Stucco
New Construction No
Others
Pets Allowed Limits
Senior Community No
Tax ID 18-46-25-24-00000.0070
Ownership Single Family
Security Features Smoke Detector(s),Gated Community
Num of Pet 2
Read Less Info
Want to know what your home might be worth? Contact us for a FREE valuation!

Our team is ready to help you sell your home for the highest possible price ASAP

Bought with EXP Realty LLC




